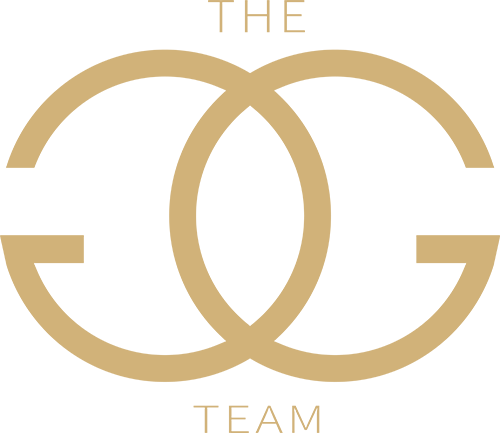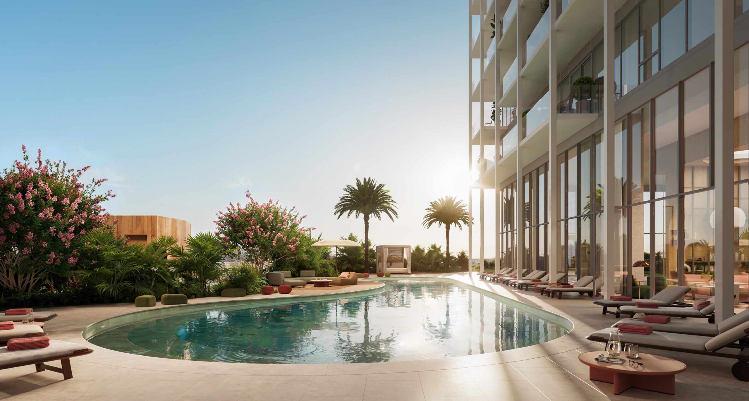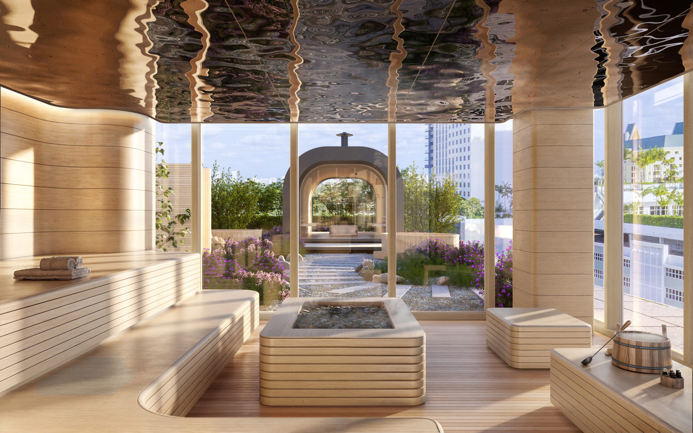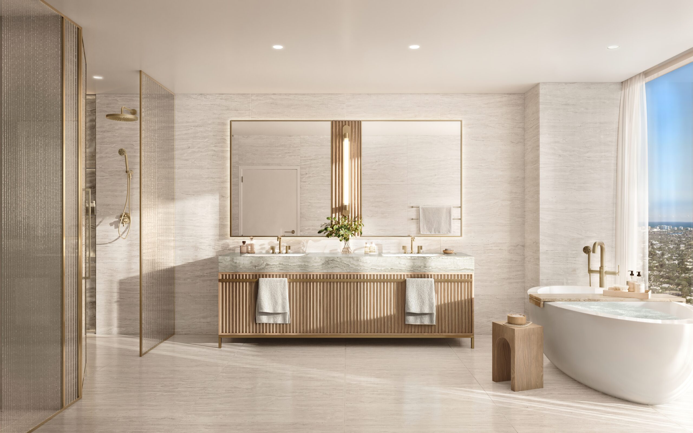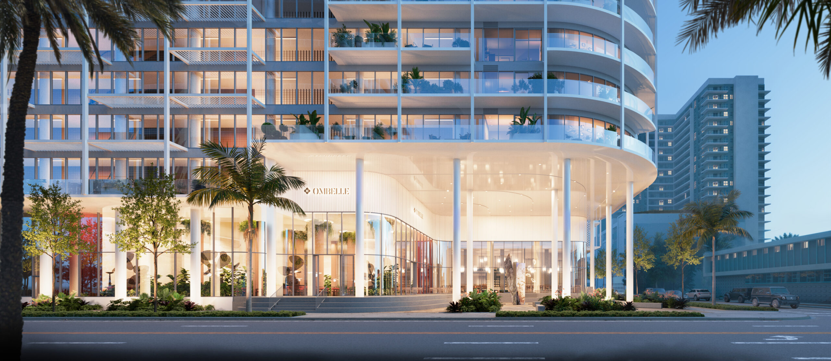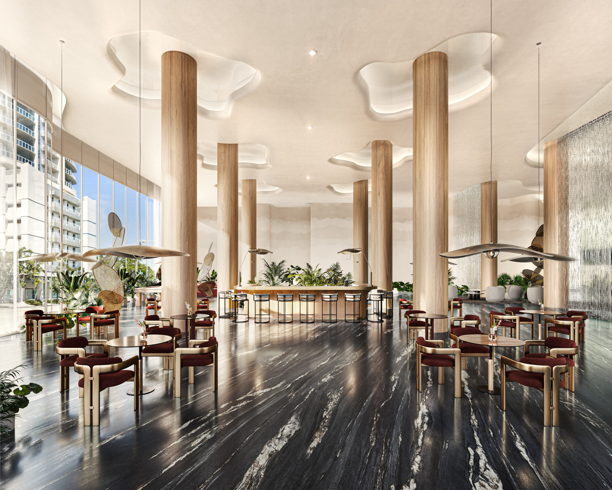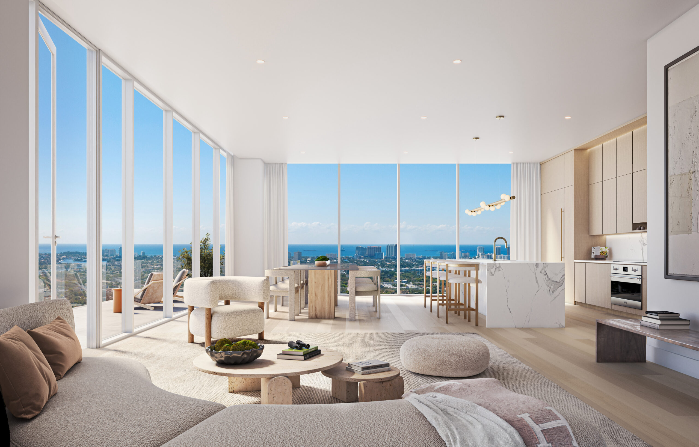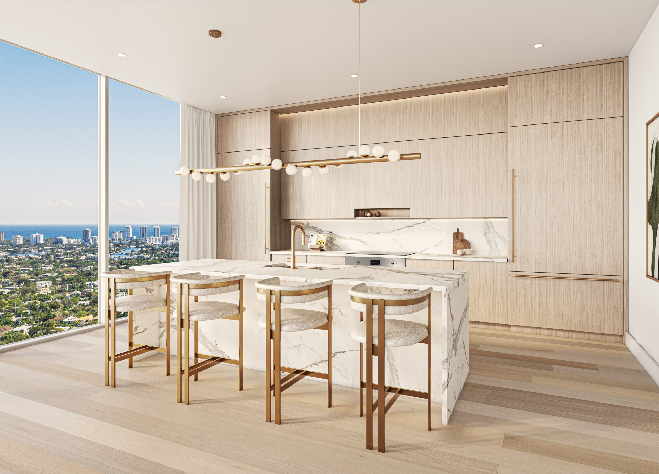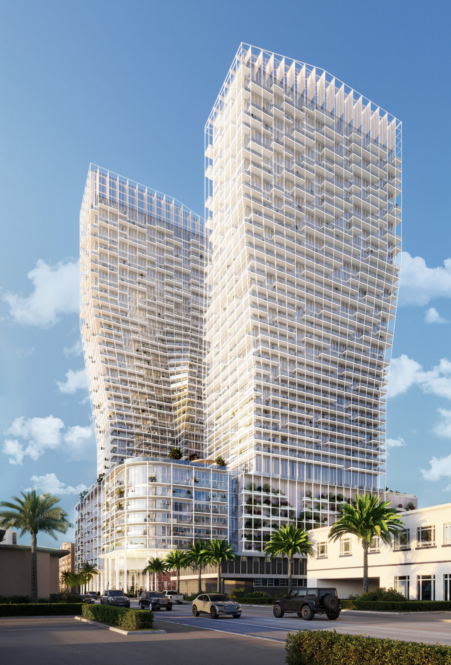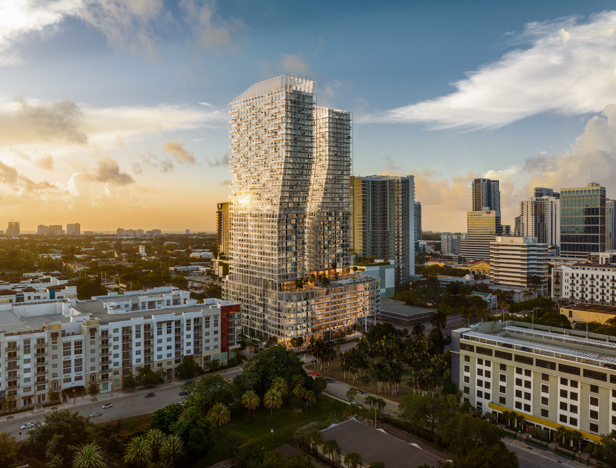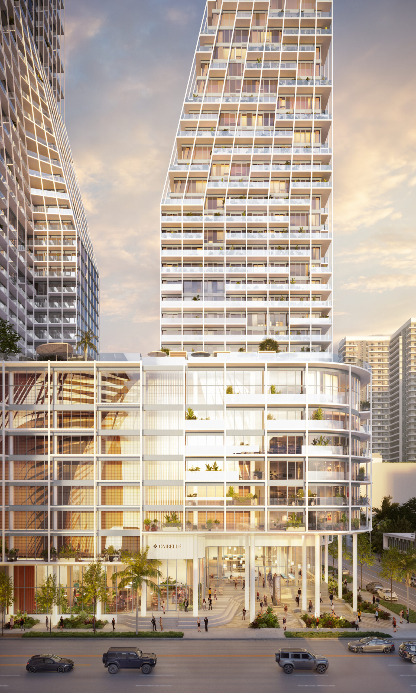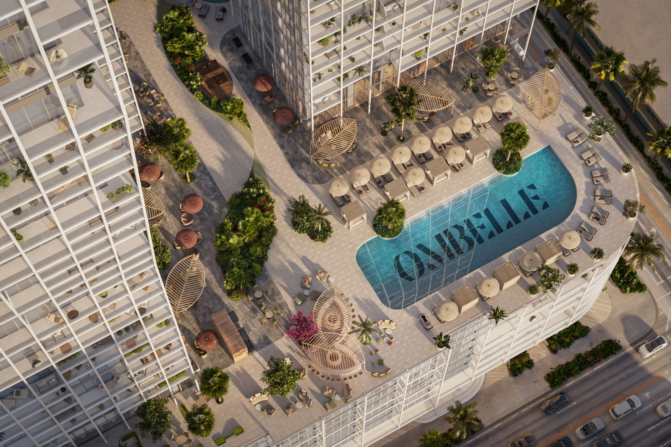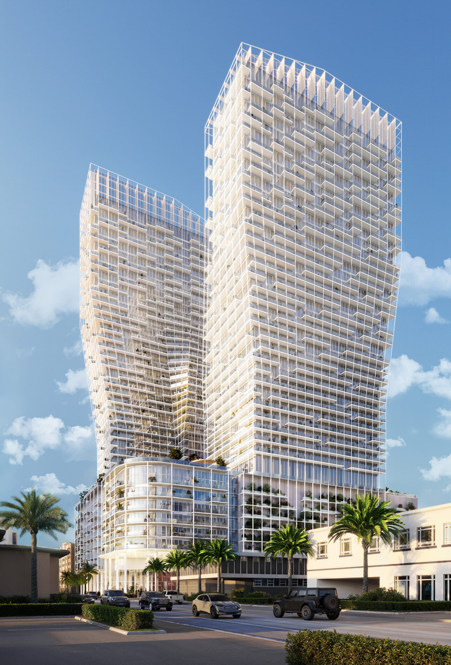
Ombelle Fort Lauderdale
Ombelle Fort Lauderdale stands as an architectural masterpiece, redefining the city’s downtown skyline with its two iconic residential towers. This visionary development integrates over 100,000 square feet of world-class amenities, including rooftop pools, wellness sanctuaries, co-working lounges, social clubs, and culinary venues. Together, they deliver an unparalleled lifestyle of luxury and leisure in the heart of Fort Lauderdale. Ideally situated in the coveted Victoria Park neighborhood, Ombelle offers walkable access to Las Olas Boulevard, beaches, fine dining, and cultural attractions.
Conceived and crafted by a renowned team of industry leaders—including award-winning architects, interior designers, and developers—Ombelle Fort Lauderdale combines innovation with the essence of the city's vibrant coastal spirit. The residences, fully finished and furnished, seamlessly blend indoor and outdoor living, featuring floor-to-ceiling windows, private balconies, and smart home technology. From intimate studios to spacious three-bedroom homes, each layout is designed for comfort and elegance. Prices start in the $400,000s, making Ombelle an attractive opportunity for both end users and investors.
More than just a collection of homes, Ombelle introduces a true downtown resort lifestyle. Its thoughtfully curated amenities invite residents to enjoy their days, weekends, and holidays surrounded by luxury. Whether relaxing by the rooftop pool, indulging in spa and fitness activities, entertaining in the residents’ lounge, or enjoying concierge services, Ombelle transforms everyday living into an extraordinary experience. With flexible ownership options, including short-term rental capability, this iconic addition to Fort Lauderdale invites you to immerse yourself in the height of integrative living—where architectural brilliance and sophisticated design meet the tropical beauty of South Florida.
Developer: Dependable Equities led by Isaac Schlesinger and Simon Dushinsky
Architect: ODA
Amenities
- Resident Lounge and Work Lounge
- Chef's kitchen, and dining room
- Meeting Room and Music Room & Lounge
- Recording Pods
- Art and Crafts Room and Game Lounge
- Conference Rooms
- Mini Golf, and sport simulator
- Private work stations
- Fitness and yoga studio
- Spa and treatment rooms
- Sauna and Steam room and outdoor sauna + cold plunge
- sunrise and sunset pool with outdoor bbq area
- Pilates Studio
Floor Plans
- Studio Residences
- 1 bedroom + Den C4
- 1 bedroom + Den 11-27
- 1 bedroom Floor 11-31
- 1 bedroom Floor 7-9,11-32
- 1 bedroom Floor 11-32 B
- 1 bedroom -2 balcony Floor 11-27
- 2 bed/ 2bath wrap around balcony Floor 11-22 L
- 2 bed/ 2bath wrap around balcony Floor 11-22 D
- 2 bed/ 2bath L Floor 11-19 small balcony
- 2 bed + den Floor 11-20 E
- 2 bed + den Floor 11-19
- 3 bedroom Floor 28 -wrap around balcony
- 3 bedroom Floor 29 smaller balcony
- 3 be 2.5 bth -Floor 30 with 2 balconies
- 3 bed 3.5 bath Floor 32 with 2 balconies
