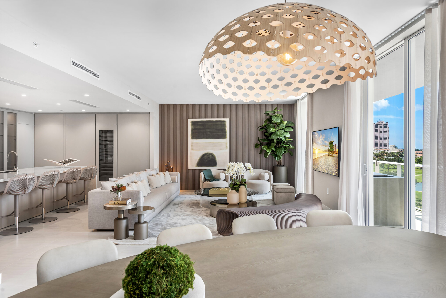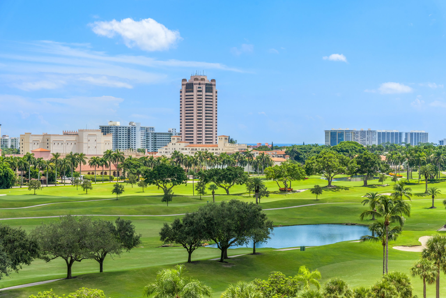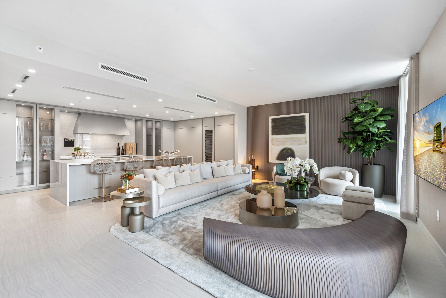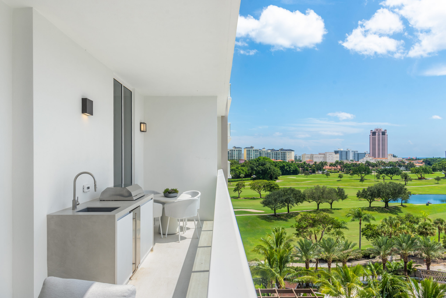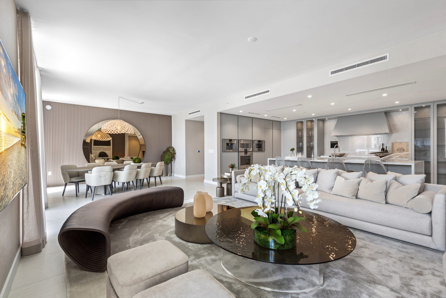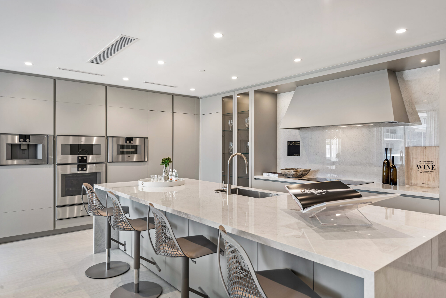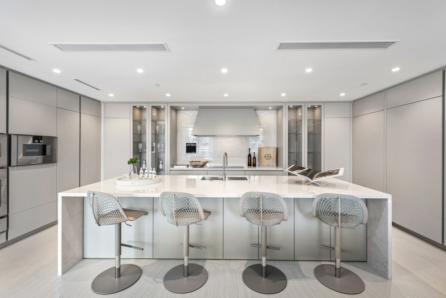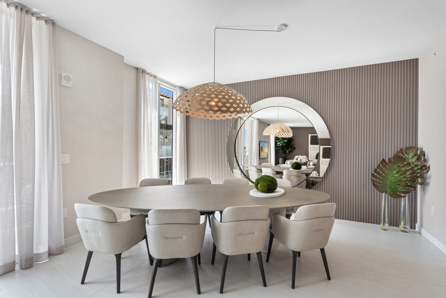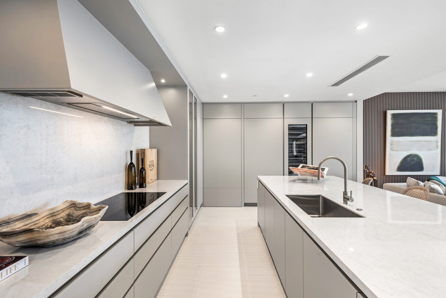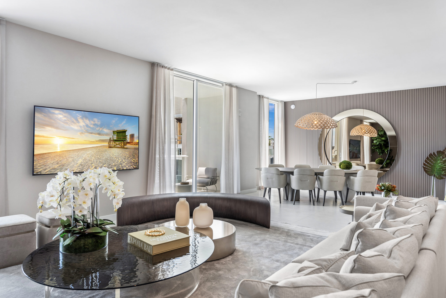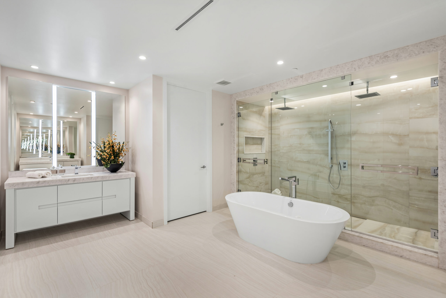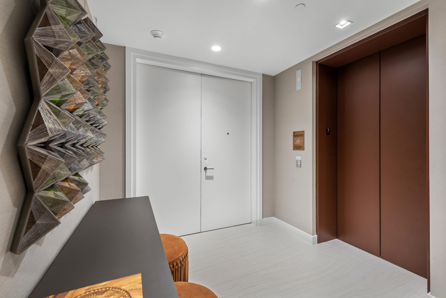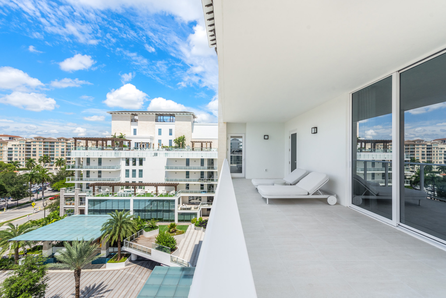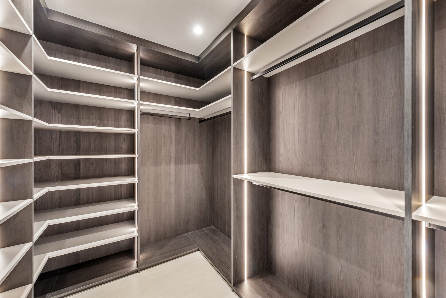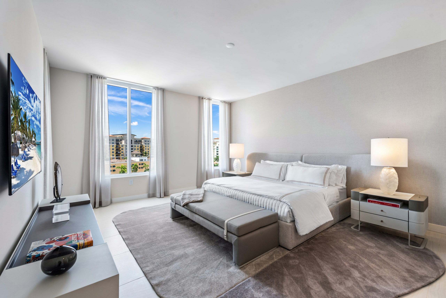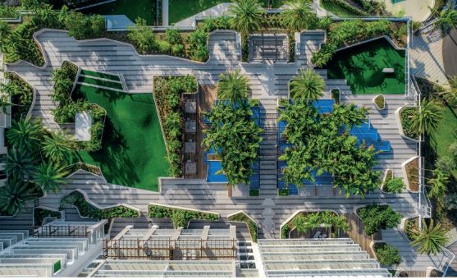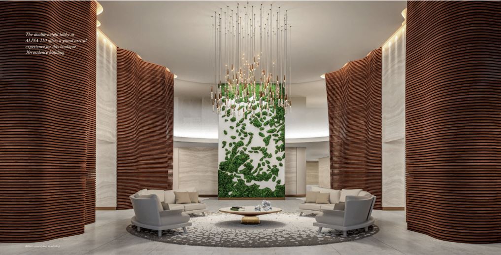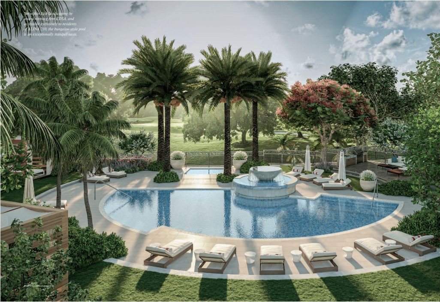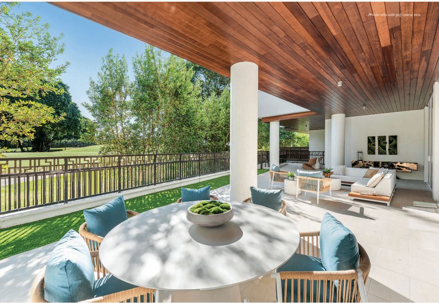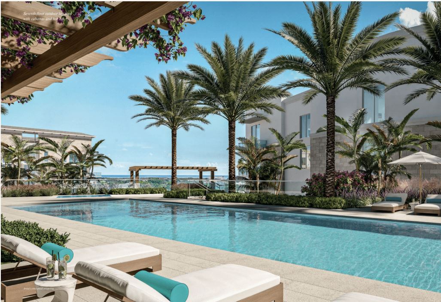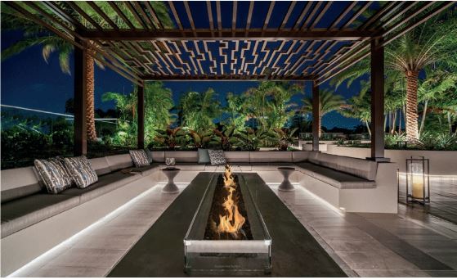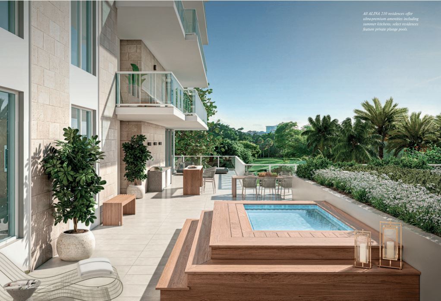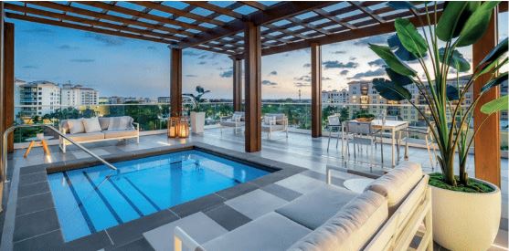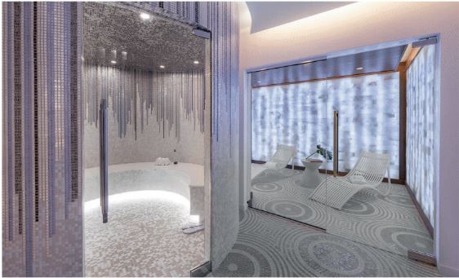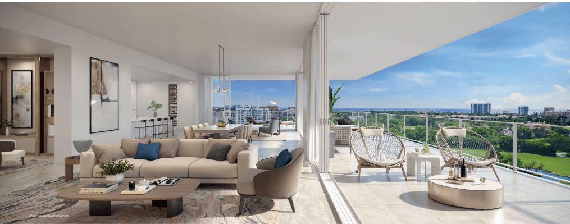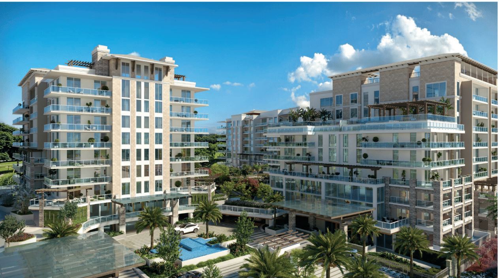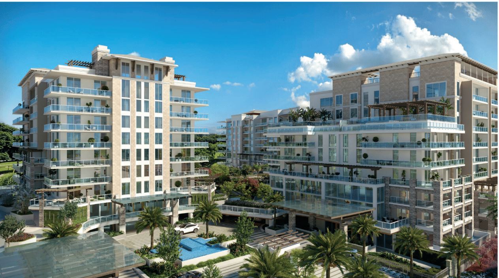
Alina Residences Boca Raton
Where the only thing that matters is you
Luxury Condos Boca Raton | ALINA Residences
A New Standard for Downtown Boca
Luxury condos in Boca Raton reach a new level at ALINA Residences. This private residential community spans nine acres in the heart of downtown. Nestled between The Boca Raton and Southeast Mizner Boulevard, ALINA offers both resort-style amenities and timeless design. The setting is lush. The architecture is refined. The lifestyle is effortless.
Living at ALINA means you’re steps from everything—golf, dining, beaches, and arts. You’ll enjoy the privacy of a gated enclave with the energy of downtown just outside your door. For those seeking calm, culture, and convenience, ALINA is unmatched.
ALINA 210: Boutique Living with Space to Breathe
ALINA 210 is exclusive by design. This boutique building features just 30 corner residences, each crafted for privacy and natural light. Homes are open and airy, with flow-through layouts that connect indoor comfort to outdoor space.
Expansive terraces include summer kitchens. Select residences offer private plunge pools—ideal for relaxing or entertaining. The interiors are warm and modern. Expect high ceilings, wide-plank flooring, and curated finishes throughout.
In addition, ALINA 210 offers its own amenities. Residents enjoy a private pool, a state-of-the-art fitness room, and a dedicated spa area. All this is separate from the larger community, ensuring a quiet, intimate lifestyle.
Starting prices begin over $4 million. This level of seclusion and luxury is rare—even in Boca Raton.
ALINA 220: Larger Homes, Bolder Amenities
ALINA 220 is the newest addition to the community. It features 152 residences with expansive floorplans and resort-style amenities. Homes range from spacious two-bedrooms to stunning penthouses with sweeping views.
These luxury condos in Boca Raton start around $2 million, with top-tier offerings exceeding $8 million. Each home includes floor-to-ceiling glass, chef-inspired kitchens, and morning bars in the primary suites.
The amenities are expansive. Residents enjoy over 32,000 square feet of outdoor space. That includes a rooftop lap pool, private cabanas, fire pits, bocce courts, and a two-story wellness center. ALINA 220 is ideal for those who want vibrant luxury, with every detail thoughtfully designed.
Boca’s Finest Dining at Your Door
At ALINA, world-class dining is just a short walk away. Boca Raton is known for its culinary scene, and downtown offers some of the city’s best.
La Nouvelle Maison is a standout, offering modern French cuisine and impeccable service. Abe & Louie’s delivers classic steakhouse favorites with style. For elevated Italian, Trattoria Romana is a local institution.
Looking for a unique experience? Try The Addison. This historic estate-turned-restaurant offers candlelit dinners, live music, and five-star service beneath banyan trees.
For wine lovers, spots like The Wine Room Kitchen & Bar and Vino Wine Bar feature extensive selections by the glass, plus chef-curated pairings. Whether it’s a special celebration or a casual night out, everything is close—and unforgettable.
Golf, Fitness, and Outdoor Living
Boca Raton offers some of the best golf and wellness options in South Florida. At ALINA, you’re close to both.
The Boca Raton Golf Club is just minutes away. Royal Palm Yacht & Country Club offers exclusivity and championship-level play. In addition, there are public and private courses throughout the area, each with stunning scenery and expert design.
Wellness is also built into everyday life. ALINA’s fitness facilities include a two-story gym, yoga spaces, and an outdoor movement lawn. Beyond the gates, paddleboarding on the Intracoastal, biking through downtown, or sunrise walks on the beach are part of the lifestyle.
Culture, Art, and Entertainment
Boca Raton is more than beaches and golf—it’s a cultural destination. ALINA’s location puts you near the city’s top venues and events.
At Mizner Park Amphitheater, live concerts, art shows, and festivals take place year-round. The Boca Raton Museum of Art hosts rotating exhibitions, talks, and family events. Just a few minutes north, The Wick Theatre presents Broadway-style performances in a stunning setting.
Whether you love classical music, fine art, or live theater, you’ll find it nearby. Life at ALINA is quiet and private, but never disconnected.
Private Aviation and Easy Travel
ALINA’s central location offers access to both private and commercial travel. Boca Raton Airport is just 10 minutes away. With elite FBO services, it's ideal for private jet owners and business travelers.
Need commercial flights? Palm Beach International Airport is 25 minutes away and offers nonstop service to major U.S. cities and international hubs. Whether you're flying to New York, Los Angeles, or London, you're always close to takeoff.
Why Work with The GG Team
The GG Team is proud to represent ALINA Residences. As South Florida’s trusted name in luxury new development, we offer tailored guidance and insider access. We work directly with buyers to navigate layouts, upgrades, pricing, and availability.
From first showing to final closing, we deliver seamless, concierge-level service. We’ve helped clients from New York, Toronto, Chicago, and beyond find their place in Boca Raton—and we’d be honored to help you do the same.
Schedule a Private Tour
Luxury condos in Boca Raton don’t get more refined than ALINA. Whether you're seeking boutique privacy at ALINA 210 or full-scale amenities at ALINA 220, this is your chance to own in one of Boca’s most prestigious communities.
Contact The GG Team today to schedule a private tour or request updated pricing. We’ll walk you through every floorplan, feature, and finish. Discover the elevated lifestyle that only ALINA—and Boca Raton—can offer. Walk through Alina in this video walkthrough!
Contact The GG Team to schedule your private tour of Alina Residences.
Developer: El-Ad National Properties
Interior Design: Garcia Stromberg
Amenities
- 24/7 Valet Service and onsite concierge and security
- Secured enclosed parking
- Luxurious Spa and 2 story state of the art fitness facility
- Indoor and outdoor amenity space
- Tranquil Meditation gardens and pool deck
- Cabanas, Fire pits and grilling stayions
- Bocce courts, roof top lap pool
- Amenities for both buildings can be used by all residents
Floor Plans
- Alina 210 - Unit 404, 504 - 3/3.5
- Alina 210 - Unit 302, 402, 502 - Tower 2 4/4.5
- Alina 210 Unit 604, 704, 804 3/3
- Alina 210 -Unit 903
- Alina 220 - Villa 103 - 3+ Den /3.5
- Alina 220 - Unit 305,405, 505 2+ Den+ Theater/3.5
- Alina 220 - Unit 423, 523, 623, 723, 823 - 3+Den/3.5
- Alina 220 -501,601 4+Den/4.5
- Alina 220 - Unit 704 - 3+ Den/3.5
- Alina 220 - Unit n910 - 4/4.5
- Alina 220 - Unit 821,921 - 3+Den/4

